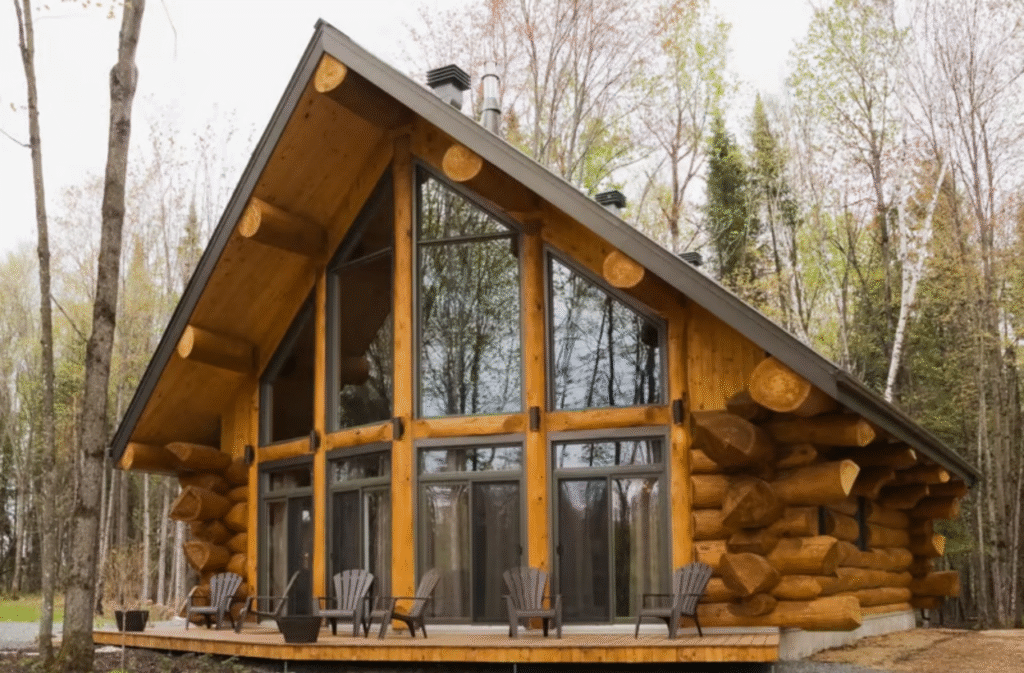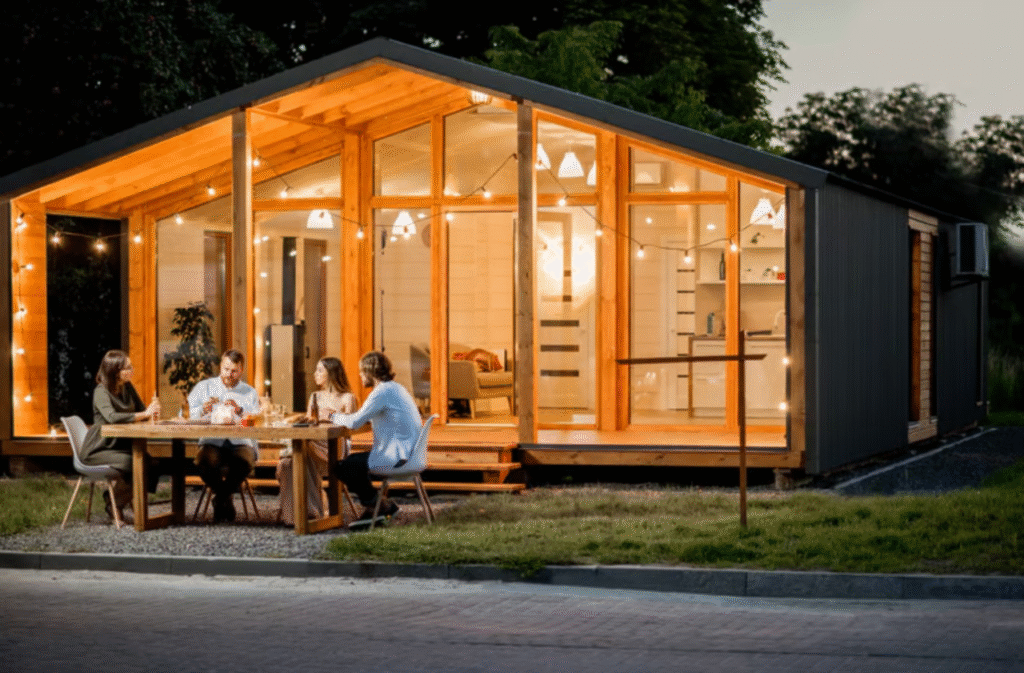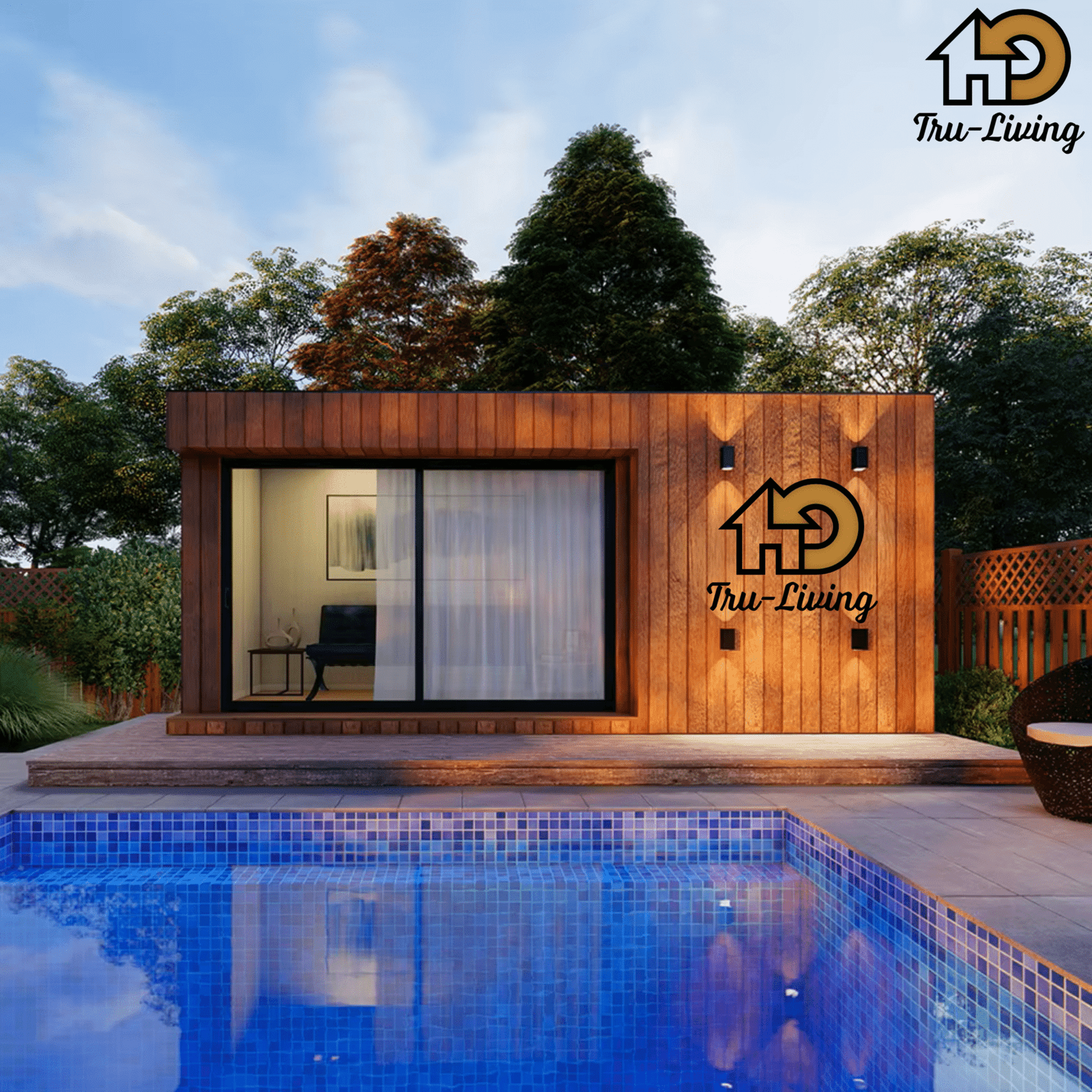Tiny Log Cabin Prefab Homes. Available Now!
Build Your Dream Log Home !
Live Large in a Tiny Log Home
Welcome to your dream escape—crafted from solid timber and timeless design. Our prefabricated tiny log homes offer the perfect blend of rustic charm, modern convenience, and sustainable living—all delivered move-in ready straight to your location.
What’s Included in Every Tiny Log Home
Premium Cabin Structure
- Solid, kiln-dried spruce or pine logs (sustainably sourced)
- Precision-milled tongue-and-groove system
- Weather-resistant, interlocking corners
- Fully built and finished offsite—delivered ready to use
Doors & Windows
- Energy-efficient double-glazed windows
- Secure, insulated wooden doors with hardware
- Optional skylights and panoramic window upgrades
Utilities & Connections
- Pre-installed interior electrical wiring and lighting fixtures
- Plumbing lines pre-installed for kitchen and bathroom
- Requires external electricity and water connections to function

Benefits Section
The Smart Way to Build Your Log Home
Process Section
Your Journey to a Perfect Log Home
See It for Yourself
Explore Our Gallery
Browse real-life photos and 3D renderings of our cabins in the wild—cozy mountain getaways, lakeside retreats, and backyard studios.
Compare Floorplans
Choose from studio, 1-bedroom, or lofted models ranging from 120 to 400 sq. ft.
Perfect For:
- Homesteaders & off-grid lifestyles
- Backyard guest cottages
- Airbnb hosts & glamping setups
- Affordable starter homes or vacation cabins
Why Choose Us?
Move-In Ready
Delivered fully assembled and finished. All of our log cabins are made.
Eco-Friendly
Made from renewable wood sources, with a low carbon footprint
Customizable
Ideal for backyards, vacation retreats, Airbnb rentals, or full-time off-grid living
Flexible & Functional
Ideal for backyards, vacation retreats, Airbnb rentals, or full-time off-grid living

Tiny Log Cabin Home
Pre-assemble & Turney Rustle Logs on wheel available here. You just need to click on the button that is given below or on the top of the site:


